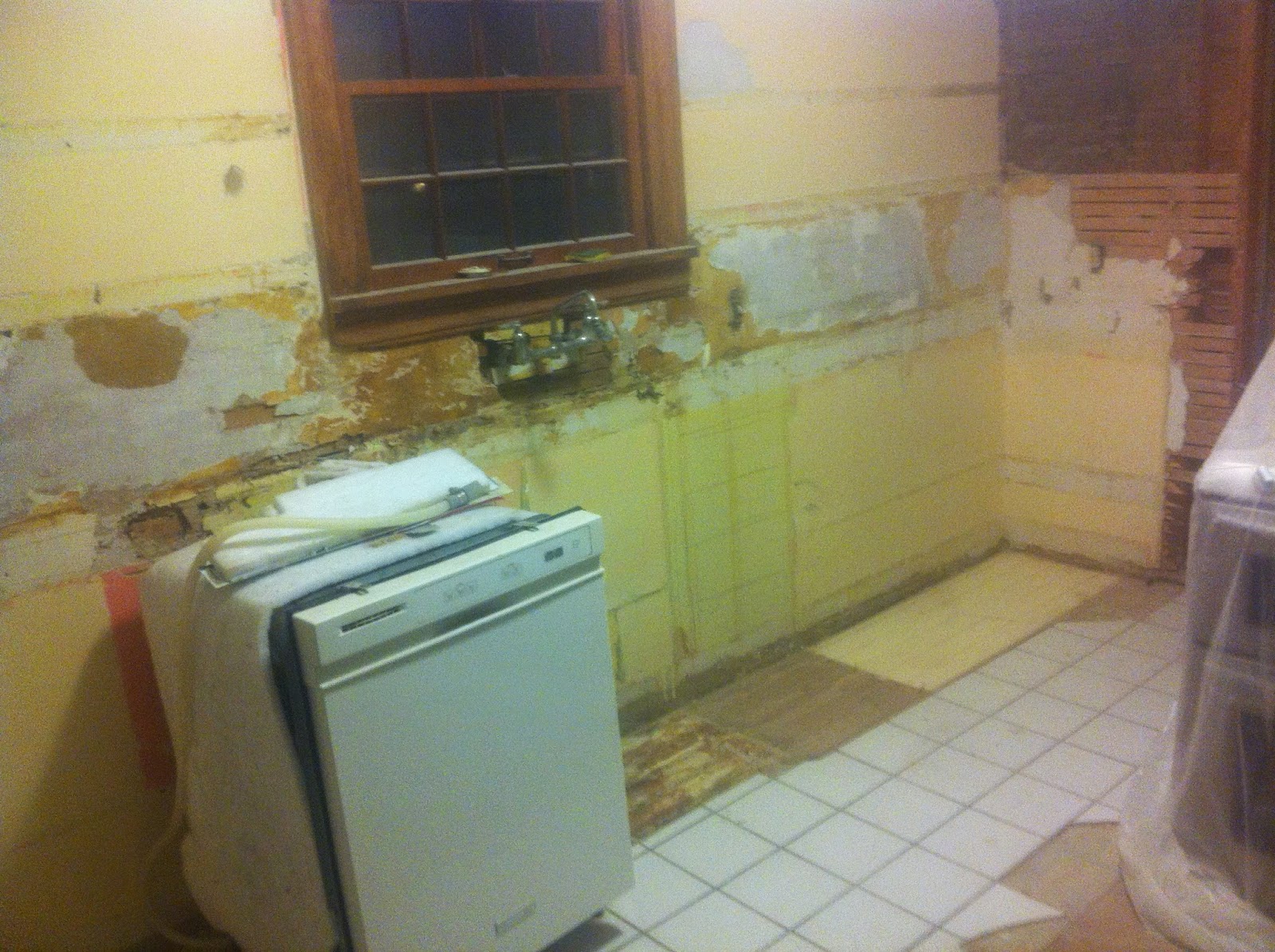The kitchen demo is progressing well. When we last left off, we had opened up the center wall to find its containing ductwork. We've since opened up the ceiling at the top of the wall to learn that the wall is load bearing. Slight changes of plans, we'll need to add a beam to carry the floor above. This will also include two posts that will go all the way down to the basement floor.
Regarding the ductwork, we've met with an HVAC contractor and discussed how to move it. We'll need to reorganize the ductwork and some water pipes in the basement, but we should be able to jog the bedroom supply and return against the south wall. The structural beam will actually gives us something to jog the ducts against and we can fur it out. Combine that with a millwork piece at the south wall and the ducts should be completely concealed.
We then moved the demo effort to the wall behind the stove. Nothing fancy, right? Well, the ceramic tile (and its full mortar bed) came off the wall in one piece. Cory was temporarily pinned between the wall and the stove, but he managed to break it down into small pieces (no small task).
Next up, take down the plaster and lath, the surprises continued. Within the wall we found a weird abandoned pipe (old stove exhaust?), random batt insulation (surprising for a 1938 house), and termite damage. Now, the termite damage is not active (thankfully), but we will need to remove the damaged wood and scissor in some new studs. (Click on the image to enlarge)
Good with that wall, on to the buffet. Now you see it, now you don't...
The hutch that we currently have in our kitchen will fit in this opening perfectly (after we trim off part of its legs, of course).
Let's keep going. Lower cabinets and the kitchen sink, sayonara!
And last, but not least, the flooring. If you remember, we're taking out the ceramic tile, a layer of plywood, a layer of mdf, and the linoleum to get down to the original hardwood floor. We found some pretty cool colored striping in the linoleum, but nothing could have prepared us for this gem:
Custom linoleum inlay, pretty cool stuff. Nonetheless, its all gotta go, let's see those original hardwood floors pre-sanding:
The original plan was to lay new ceramic tile throughout the kitchen (we already have the tile picked out), but when we learned that the center wall is load bearing, it also meant that it's helping to hold up the kitchen floor (because there is no wall below in the basement). Without the wall, the weight of ceramic tile may create some deflection in the floor and cause cracks. With that in mind, while our flooring guy is redoing the hardwoord floors throughout the house, he will check out the kitchen to see if we can get past the linoleum glue and save the hardwood. If so, we will most likely paint it.
It's been an exhausting three weeks demo-ing the kitchen, but its all done. Just in time for special garbage pickup ;)
Let us know what you think and stay tuned, we've also been painting......















No comments:
Post a Comment